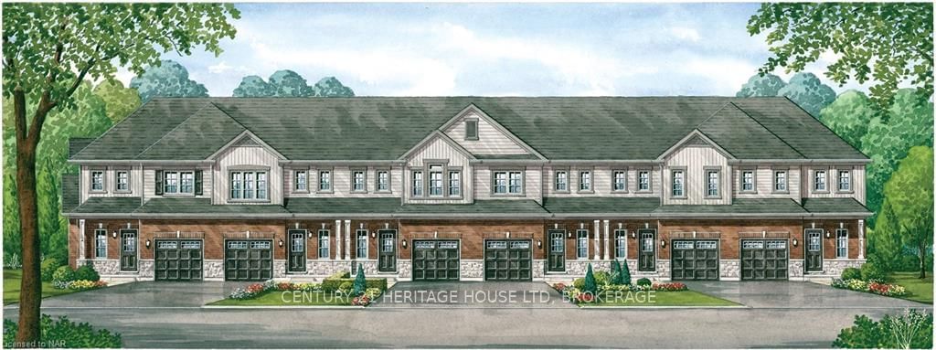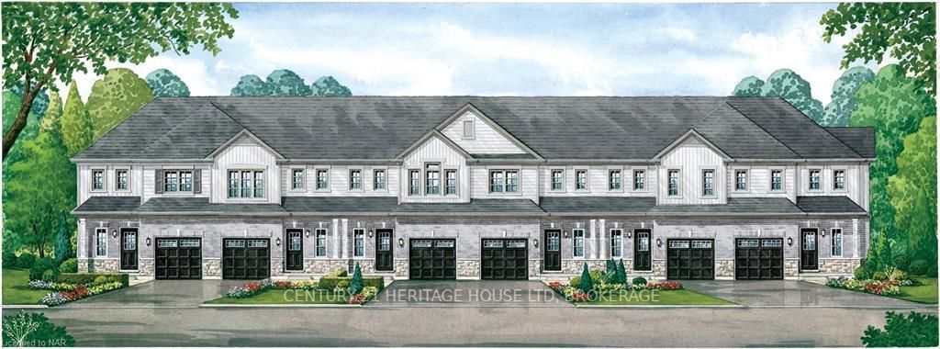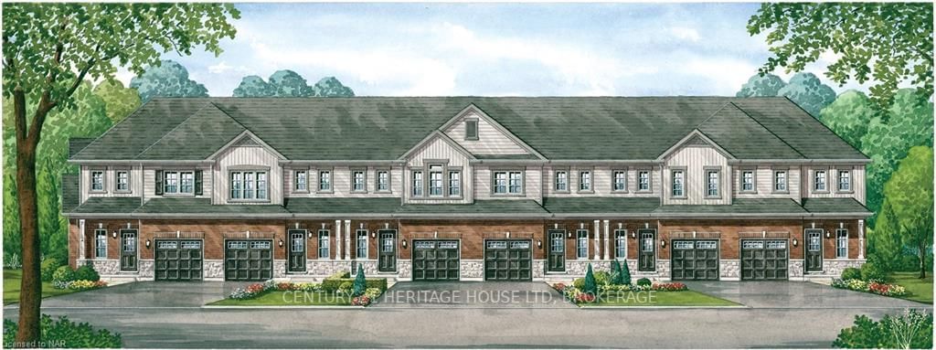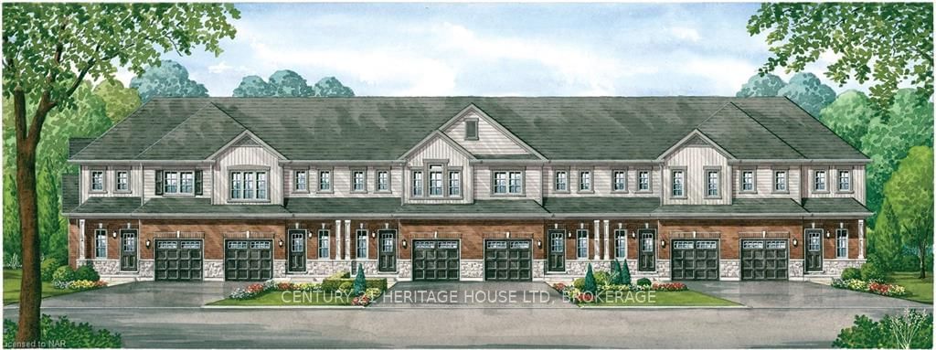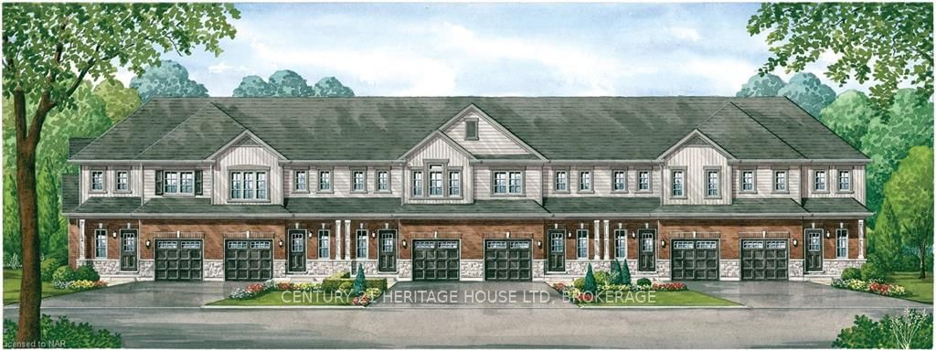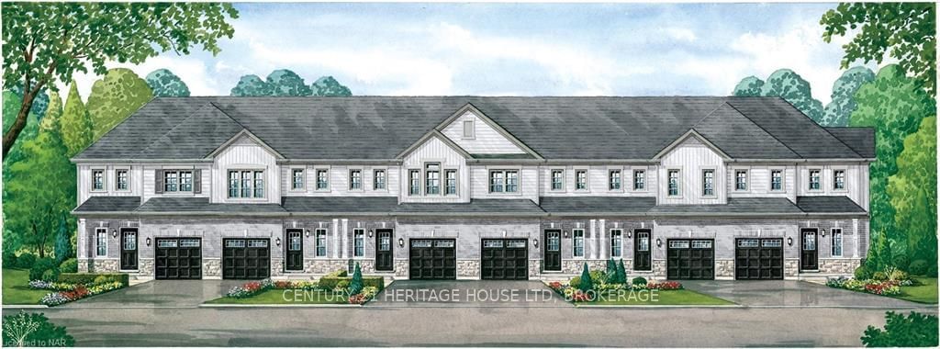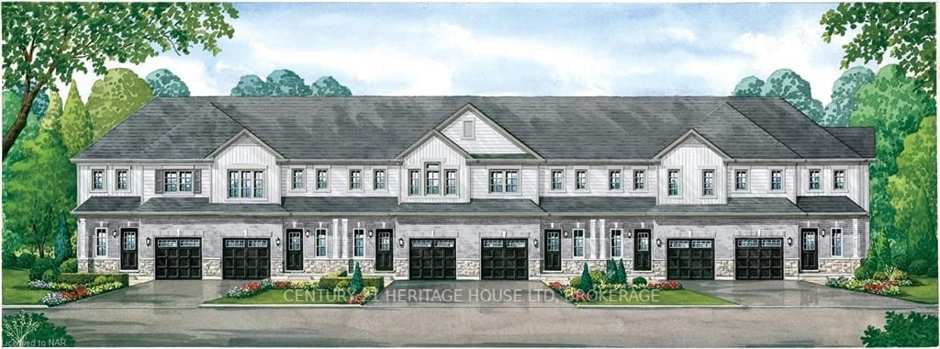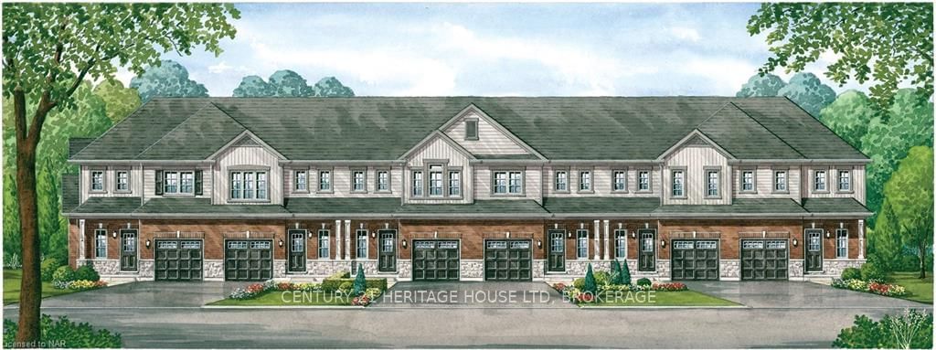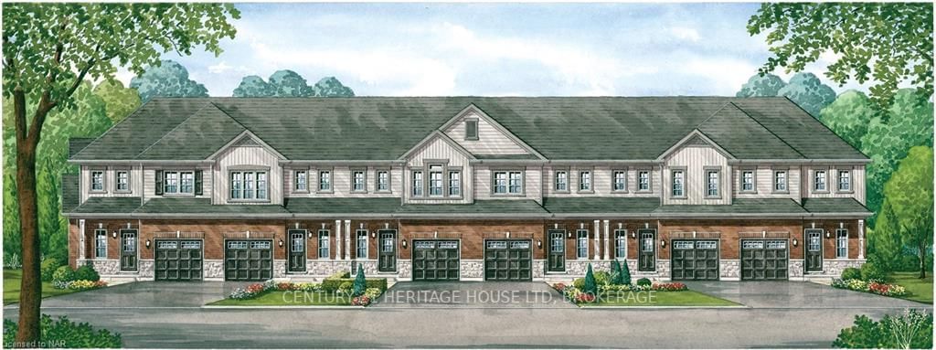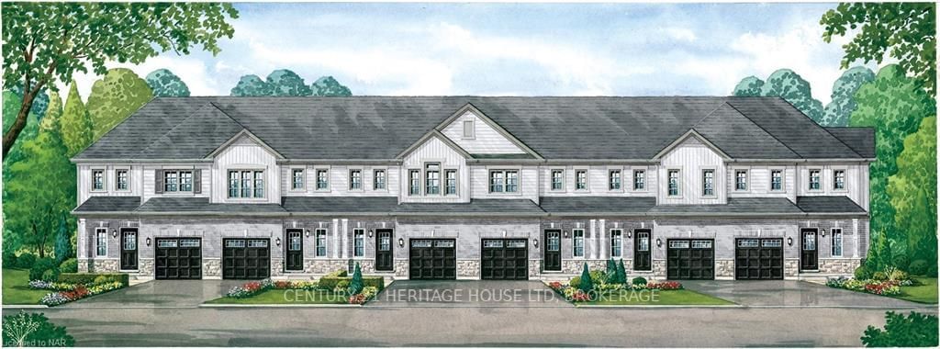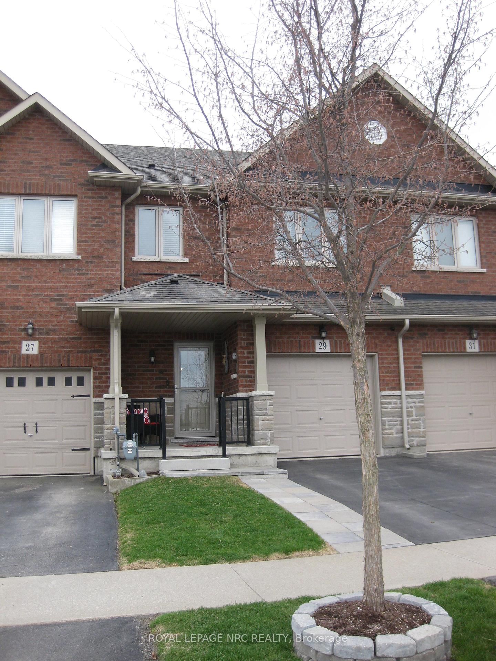Overview
-
Property Type
Att/Row/Twnhouse, 2-Storey
-
Bedrooms
3
-
Bathrooms
2
-
Basement
Unfinished + Full
-
Kitchen
1
-
Total Parking
2 (1 Attached Garage)
-
Lot Size
Available Upon Request
-
Taxes
n/a
-
Type
Freehold
Property Description
Property description for BLOCK B-LOT 11 LOUISA Street, Fort Erie
Schools
Create your free account to explore schools near BLOCK B-LOT 11 LOUISA Street, Fort Erie.
Neighbourhood Amenities & Points of Interest
Create your free account to explore amenities near BLOCK B-LOT 11 LOUISA Street, Fort Erie.Local Real Estate Price Trends for Att/Row/Twnhouse in Lakeshore
Active listings
Average Selling price
Mortgage Calculator
This data is for informational purposes only.
|
Mortgage Payment per month |
|
|
Principal Amount |
Interest |
|
Total Payable |
Amortization |
Closing Cost Calculator
This data is for informational purposes only.
* A down payment of less than 20% is permitted only for first-time home buyers purchasing their principal residence. The minimum down payment required is 5% for the portion of the purchase price up to $500,000, and 10% for the portion between $500,000 and $1,500,000. For properties priced over $1,500,000, a minimum down payment of 20% is required.

